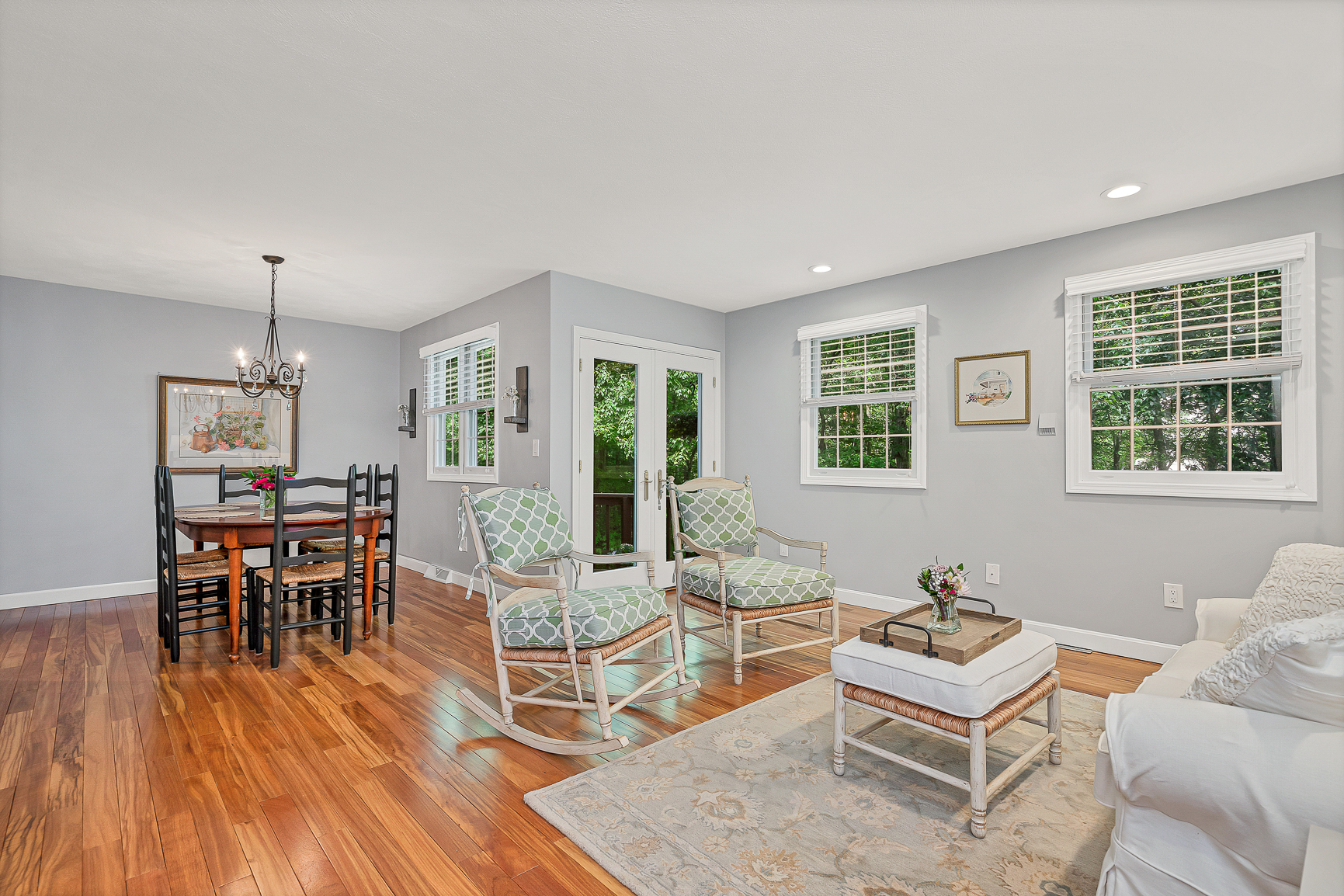|
View the InfoPack
OPEN HOUSE SCHEDULE
Sunday, June 23rd 11am-1pm
|

Gorgeous end unit townhouse at Sherwood Forest! Drenched in natural light, featuring a lovely open floor plan with leafy views of the pond, a perfect place to call home. Spacious kitchen with bay window boasts stainless appliances, granite counter tops, glass tile backsplash, tile floors and a beautifully framed eat in area. Half bath and “den” on first floor make this a great spot to “age in place”. Light colors and lush wall to wall carpet make this master bedroom a perfect spot for relaxation. Master bath is both elegant and efficient. Second bedroom is well sized with its own en-suite bath, wall to wall carpet and generous closet, a rare find. Third floor finished multi-purpose room could serve as a third bedroom. Finished lower level is oversized for relaxed gatherings with full bath, laundry, bar area and access to outdoor space abutting the pond. Impeccably maintained with updates to kitchen, baths, all with beautiful appointments. Two deeded parking spots, meticulous outdoor spaces and unparalleled location make this an easy choice!
|