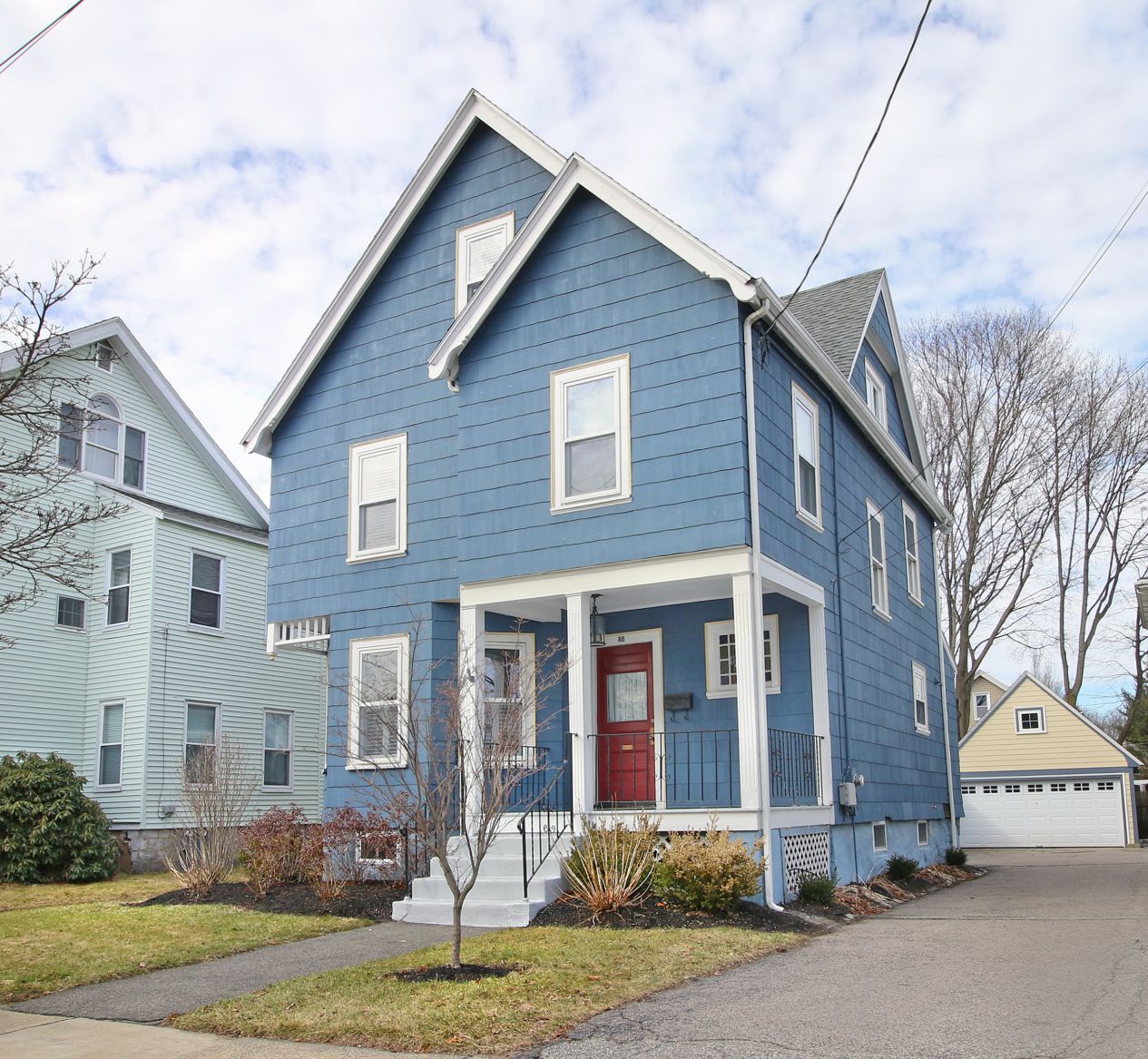|
View the InfoPack

OPEN HOUSE SCHEDULE
SATURDAY, March 3rd: 10:30 a.m. - 12:00 p.m.
SUNDAY, March 4th: 11:30 a.m. - 1:00 p.m.
|
Click on the Image to View Photos

Classically styled turn of the century charmer enjoys that coveted downtown location, master bath and garage while boasting stylish appointments and scale. New England Colonial Victorian details abound: door and window moldings, beamed ceiling, quarter sewn oak floors and generous room proportions all beautifully illuminated by sunlight pouring through the windows. Circular and open flow in the main living areas, with the kitchen featuring honed granite and light cherry cabinetry including both a dining peninsula making quick meals a snap as well as a communication center creating a hub for activity located near the back door. Three generously sized bedrooms with excellent closet storage and full bath round out the second level. The top floor is the master retreat: vaulted ceiling bedroom with sitting area, a perfect place to settle in with a good book and your cocoa, walk-in closet and full bath provides an escape. Thoughtful details throughout this home make living here a delight, plus the sellers have been excellent stewards: Bosch gas heating system in 2014, central air on the 2nd and 3rd floors, landscaped yard, updated kitchen, and third floor renovation. The fenced rear yard offers an oasis in the city with mature plantings and a patio for warm-weather dining, while the mudroom offers access either to the driveway with the 2 car garage or the backyard. Situated within Melrose's thriving downtown ring, this home is a short hop to downtown amenities of shopping, dining and local cultural activities, as well as the Common, schools, bus, train and even the Fells. This is the one that will check all the boxes!
|